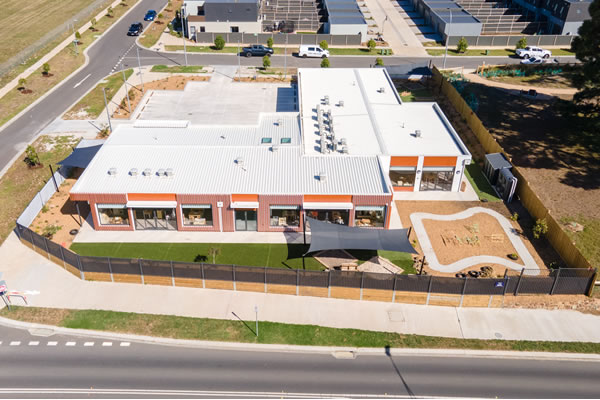

A contemporary renovation has brought this Federation home closer to nature.
In the Kitchen oodles of storage helps keep the benchtops clear. The lower cabinetry finished in two Pac and marble benchtops all imported from Italy
Repurposed a bedroom into an Ensuite and wardrobe.
Hardwood flooring throughout with breathtaking staircase.
Featuring Square set ceiling to wall finish and shadow line skirtings.
Property Specifications:
Unit 1: Solid timber floors, well designed large open plan living, dining and kitchen area featuring stone bench tops and stainless steel appliances. All bedrooms fitted with built in robes, with one bedroom located downstairs while remaining three upstairs, with the master bedroom featuring walk-in robe, ensuite and reverse cycle air conditioning. Single lock up garage with ample backyard space.
Unit 3: Single story villa unit. Presenting two bedrooms both with built in robes, one bathroom and a very spacious and well designed open plan living, dining and kitchen area. Kitchen offering stone bench tops with counter space, stainless steel appliances and gloss white tiled splash back. With the privacy of back position this unit also offers outstanding courtyard space, water tank, along with single car lock up garage with storage.
Property Specifications:
Property Specifications:
Sensational new style with quality and versatility
Impressive design, premium inclusions and an abundance of natural light illustrate the appeal of these freestanding townhouses providing a brand-new lifestyle. Tastefully-appointed interior showcases 4 generous bedrooms (downstairs master) all with WIRs or BIRs.
SPACIOUS, COMFORTABLE & TRANQUIL !!
A boutique development of superior townhouses offering balance between comfort & Convenience. These elegantly designed townhouses offer modern comfortable interiors, low maintenance appeal in an enviable location moment from a wide range of sought-after amenities.
The Unit 1 comprises of a big front garden, a porch with the main door leading to a big living room and a private master bedroom with contemporary ensuite. The ground floor with an open plan living and dining room, adjacent to a modern kitchen showcasing premium European stainless-steel appliances, glass splashbacks and the quality stone benchtops.
The upper level features a sizable retreat/study nook and three more generously sized bedrooms with a contemporary main bathroom.
Highlights include video intercom and alarm system, ducted heating, evaporative cooling, water tank, remote controlled garage.
Packed with style and exceptional quality
All five Townhouses have been designed with a six-star energy rating and expansive open-plan living areas showcasing gourmet stone kitchens and a cherished indoor-outdoor aspect, along with two spacious bedrooms, a remote single garage, double-glazed windows, energy-efficient LED lighting, hardwood timber floors, reverse cycle heating/cooling, low maintenance landscaped gardens and fully-tiled bathrooms that epitomise modern luxury.
These 2-bedroom townhomes are in the boutique development of only 8 designer townhouses. Taking full advantage of the north-facing position, this offers sun drenched living and entertaining spaces with desirable flow between indoor and outdoor living.
Discerning buyers will appreciate the finishes of hardwood timber floors and carpet throughout the bedrooms, stone benchtops, stainless steel appliances, split systems for all your heating & cooling needs.
Property Specifications: